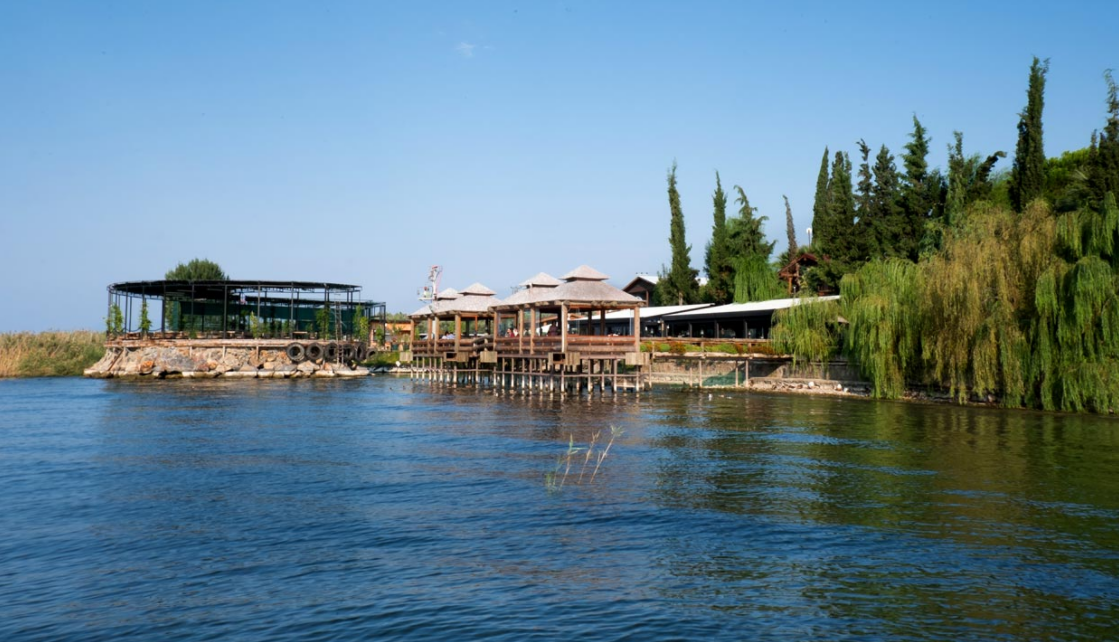Behramkale Murat Hüdavendigar Mosque, 1359
Its name is mentioned as Murad Hudâvendigâr Mosque in the large endowment book of the Çanakkale Foundations Directorate and it is located in the village of Behramkale, which was built on the ruins of the ancient port city Assos in the Gulf of Edremit. The construction date of the building, which was placed on top of a high rock mass to the north of the acropolis, is not known since the inscription is not in place. However, since the definite Ottoman domination in the region was achieved during the reign of Murad I and as it is stated in the sources, it can be said that the reconstruction activities here were started with that the loots obtained in the Battle of the 'Sırp Sındığı' in the years following 1365. As a matter of fact, the construction dates of the other structures in the region bearing the name of Murad Hudâvendigar coincide with after 1365.
The mosque consists of a square planned sanctuary and a narthex with three closed sides. The narthex is covered with a flat roof from the outside and a barrel vault in the middle and two small domes on the sides, the transitions of which are provided by pendentives. The narthex, which is opened to the outside with three narrow and high arches in the middle, is connected to the harim with two round arches. The jambs of the sentence door are of spolia material. Andesite stone and brick were used on the facades, and only brick was used in the dome and transition elements. The sanctuary of the building, which reflects the façade layout understanding of the early Ottoman architecture, is illuminated by six rectangular windows and six battlements. Most of the windows, which are side by side and in two on the east, west and north walls, do not have regular jambs as they are made of randomly spoliated stones like various parts of the building. On the lintels of the eastern and western ones, there are high pediments with brick arches that step on reused cut stones; Around the pediment arches, an alternating weave consisting of one row of stones and three rows of bricks is seen. The windows on the north wall, which are not crenellated because they are adjacent to the narthex, do not have pediments. There are two battlements on the upper side of the south façade, which has no windows at the bottom.
10.76 × 10.76 m. dimensions of the sanctuary, it is covered with a low dome, the transition of which is provided by Turkish triangles at the corners; The dome resting on an octagonal pulley from the outside is covered with flat tiles. The walls are plastered with lime plaster. On the western wall, there are pictures of ships made with madder, and this is explained by the fact that Behramkale is located next to an old port. The fact that shapes similar to the palmette sequences that stand out in the same place are also located on the altar supports the views that these are original.
The mihrab, which is close to a square, was built in the middle of the qibla wall, not protruding from the exterior, and as a separate mass inwards; but half of the niche is inside the wall. The niche has an elongated rectangular section and ends with a muqarnas cavsara; There are two colonnades on the sides and a thick border around it. The entire surface of the mihrab, which has survived in its original form, is covered with plasterboards decorated with low relief six-eight-pointed stars, octagons, rumi and palmettes. Of the slabs with visible joints between them, especially those on the surfaces of the niche, they were poured and these were then randomly plastered with plaster. The wooden pulpit, which was installed recently, does not reflect the original and does not have any artistic value.
The mosque does not have a minaret. Although it is said that it was destroyed in some sources, it is more reasonable to accept that the minaret was never actually built. Because it is obvious that the minaret of the mosque, which was built on a high rock that is open to constantly strong winds, and especially the narthex facing the abyss, will not be durable; As a matter of fact, the General Directorate of Foundations did not see the need for such an addition during the restoration in 1968.
Behramkale Hudâvendigâr Mosque, with its single-domed plan scheme, plaster mihrab, alternating wall technique and building within the walls, is the XIV. It is an important example of the second half of the century.
















































































































